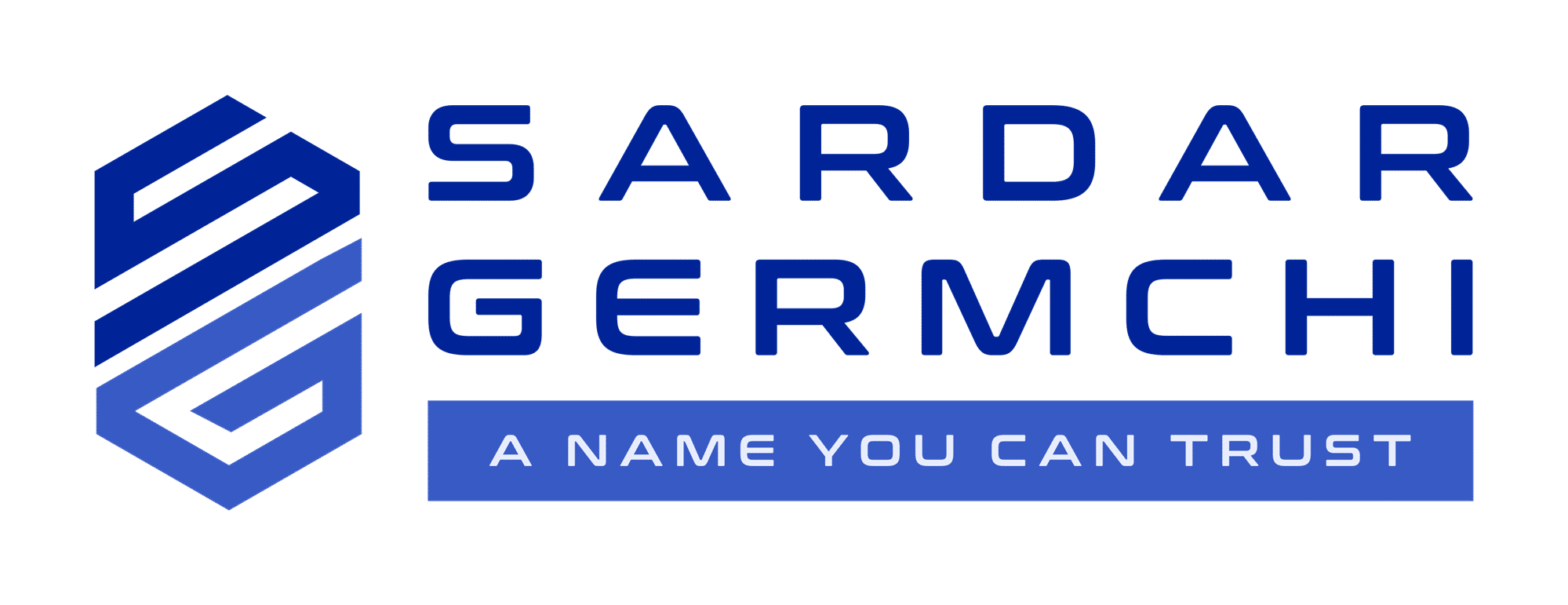Description
If you are in the market for your dream home but overwhelmed on the sacrifice of modern amenities for a spacious living experience, you have just found the best of both world! This is your spacious home where kids can run around, you can invite huge groups of friends and relatives for weekend meet-up, or choose your next piece of furniture without bothering for measurements! This home is spacious but does not give an old school vibe! You will experience new 7mm vinyl floor under your feet and recently installed roof over your head. The quartz kitchen, smart-refrigerator, washing machine, bathrooms, closets, pot-light all out of box new. Out of the door, it is a super friendly neighbourhood with highly rated elementary, catholic and high schools, 25 to 40 minutes commute to downtown with GO or TTC, big brand and not so big brand groceries in walking distance, peaceful trails like Sylvan and Gate Gully. The townhouse complex takes care of everything outside from the well-maintained swimming pool, gym to your front yard, window or roof. So, to sum it all, we are cordially inviting you to a peaceful, caring and affordable wide-open space where you will grow so does your loving family.
Additional Details
-
- Unit No.
- 54
-
- Community
- Scarborough Village
-
- Approx Sq Ft
- 1200-1399
-
- Building Type
- Condo Townhouse
-
- Building Style
- 2-Storey
-
- Taxes
- $1351.9 (2024)
-
- Garage Space
- 1
-
- Garage Type
- Underground
-
- Air Conditioning
- Window Unit(s)
-
- Heating Type
- Baseboard
-
- Kitchen
- 1
-
- Basement
- None
-
- Pets Permitted
-
- Condo Inclusives
- Heat Included, Hydro Included, Common Elem. Included , Cable TV Includeded, Condo Tax Included, Building Insurance Included, Water Included, CAC Included, Parking Included
-
- Listing Brokerage
- HOMELIFE/MIRACLE REALTY LTD





















































